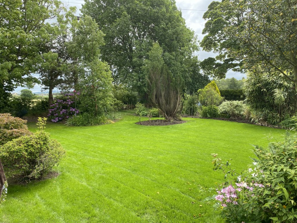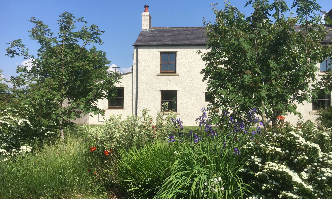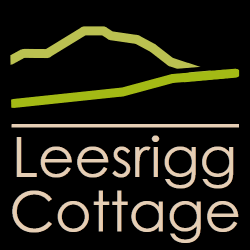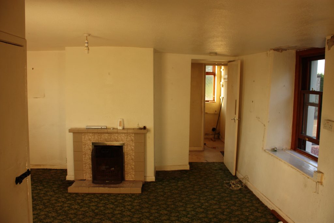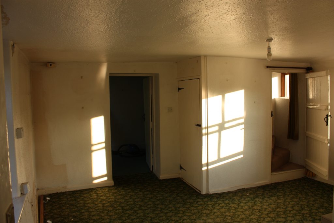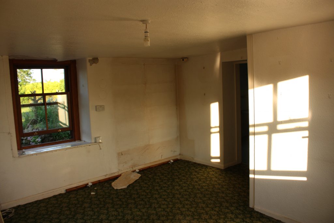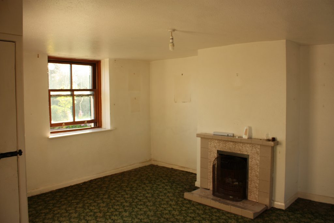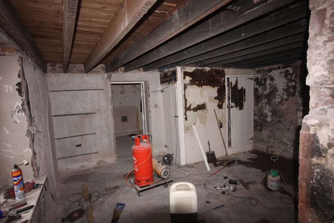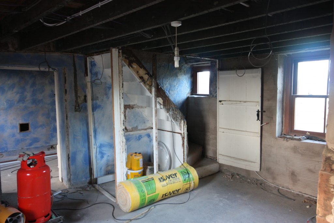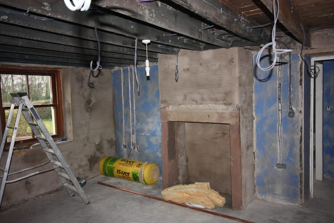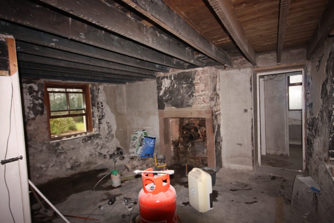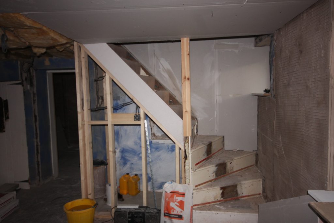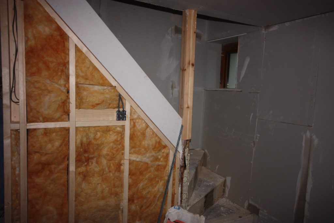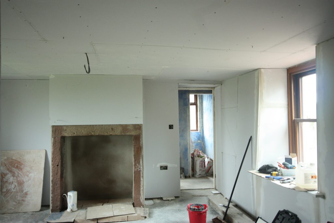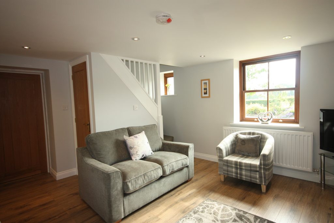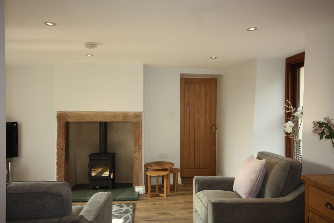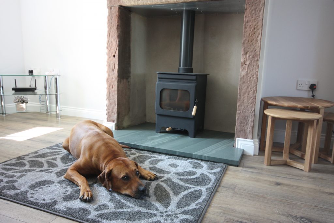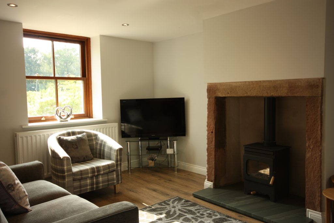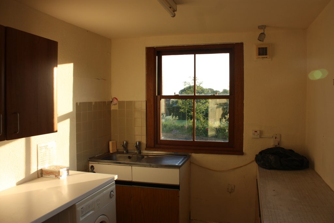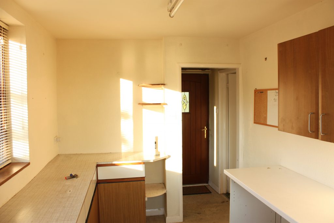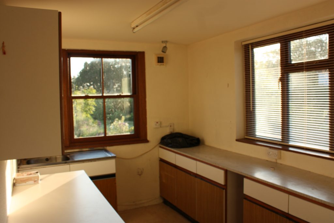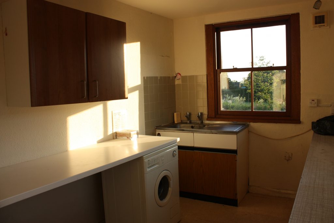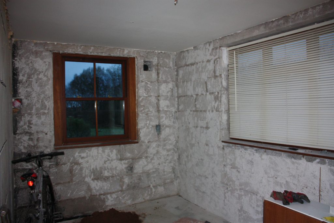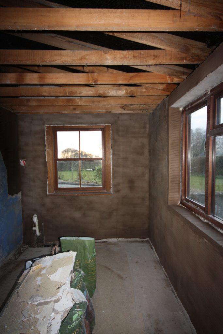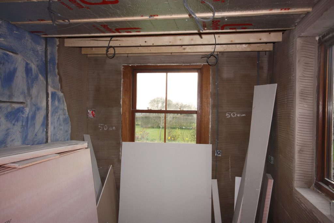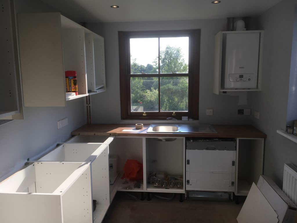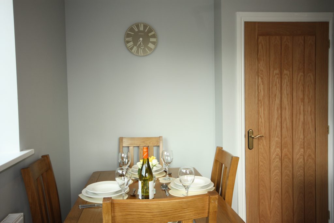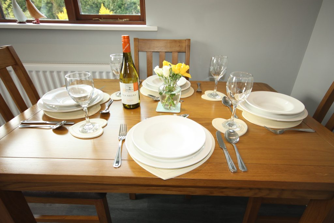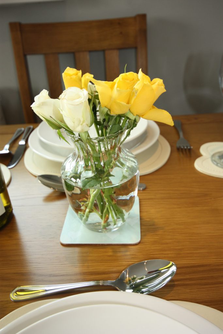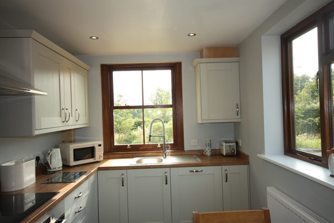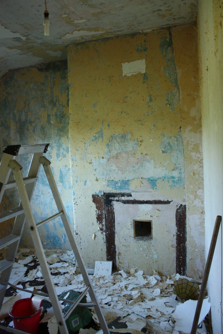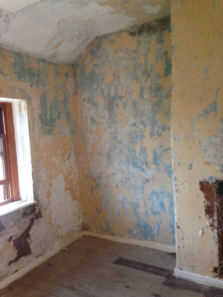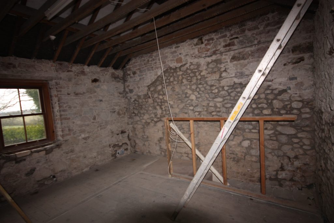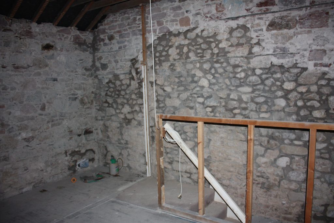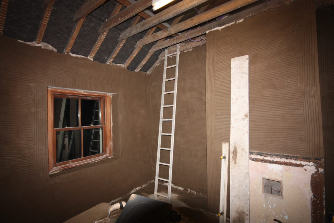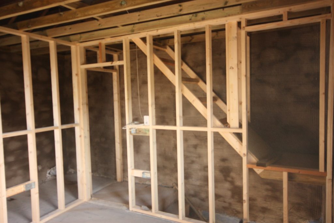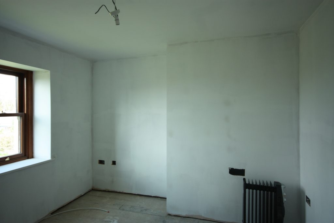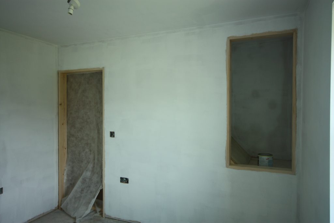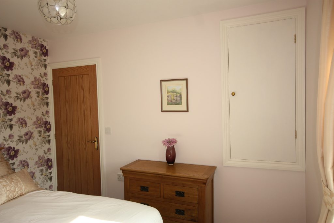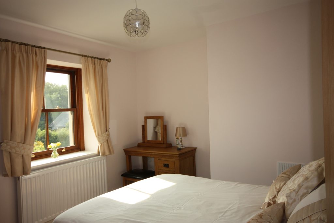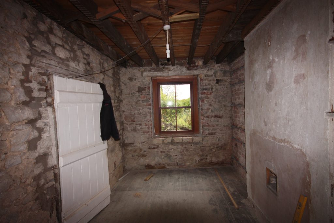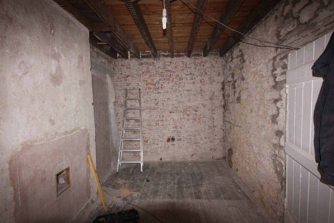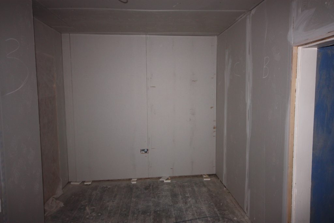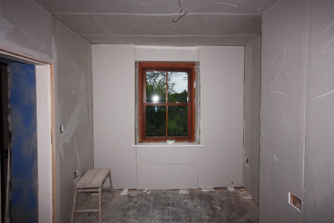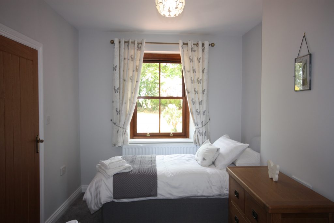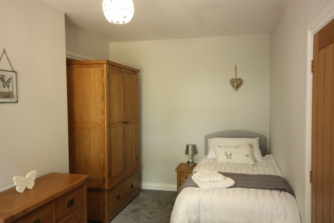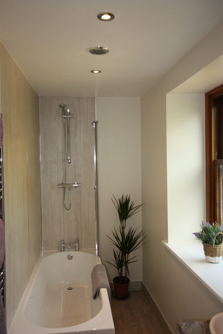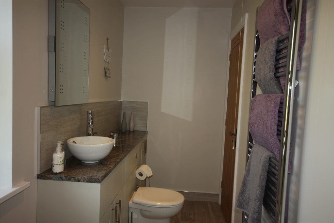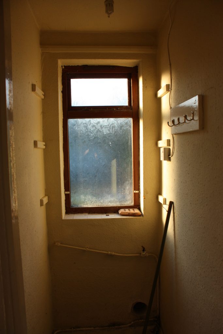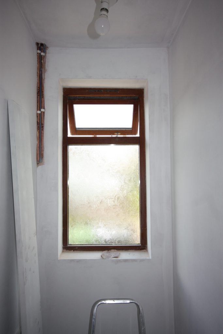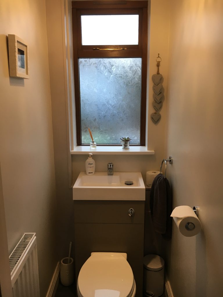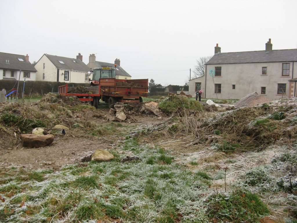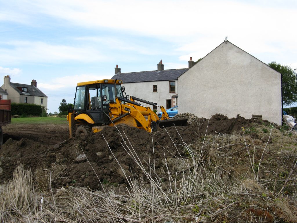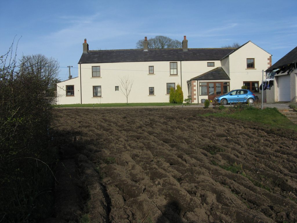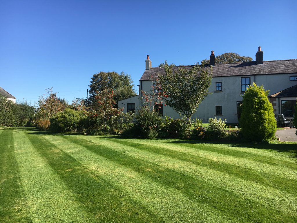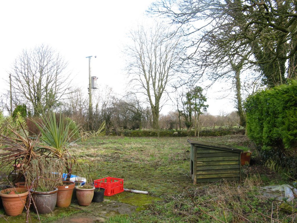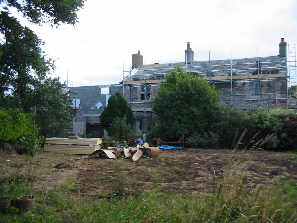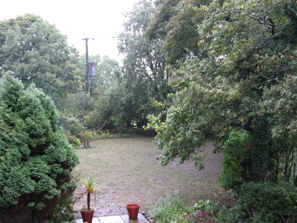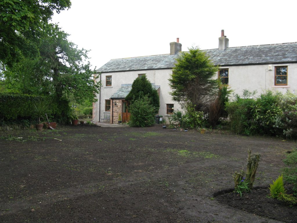Renovation of Leesrigg Cottage
After being occupied by the Anderson’s between June 1979 and May 2017, the cottage was ready for a makeover. As with all projects, there were a few challenges along the way. We planned on having the cottage ready for beginning of the 2018 holiday season, and the cottage was finally completed in July 2018, with our first guests arriving within a week.
Lounge
With an open fireplace, this was the perfect start to see if there was a suitable basis for a woodburning stove. We wanted to retain the braced and ledged doors, but with an already low ceiling, the headroom available on the doorway to the stairs was going to prove difficult…
With the renovation underway, the fireplace was removed and opened out to reveal the original sandstone surround. After careful blasting, it was prepared ready for lime plastering and and a traditional stove. Given our location, the new hearth just had to be Coniston Green slate.
After remaining for almost the entire renovation, we decided that in the interests of increasing the headroom on the stairs, the door had to go! It did however make the room feel more open, allowing in additional natural light.
The end result:
Kitchen
The kitchen is a modern extension to the cottage, originally built in the early 1970s. With an uninsulated roof, no heating, and tired units it was wanting for being brought up to modern standards. With the units positioned by the large window, we felt that there was an opportunity to switch things around, and make space for a dining table.
Due to extremely limited headroom in the loft above the kitchen, the ceiling height was lowered to accommodate the insulation.
The finished product:
Double Bedroom
The ceiling height upstairs was was, at almost 11 feet, completely at odds with the lounge downstairs, which is a little over seven feet. Lowering the ceiling to 8 feet brought the upstairs rooms into proportion, but necessitated the removal of all studwork upstairs. The stairs were open from ground floor to the ceiling ant this meant wasted space, so when the new stud walls were put in, the space was used to create a built-in wardrobe.
Twin Bedroom
Used as a home office / occasional bedroom, the twin bedroom needed to be able to accommodate two single beds, and a suitable range of furniture.
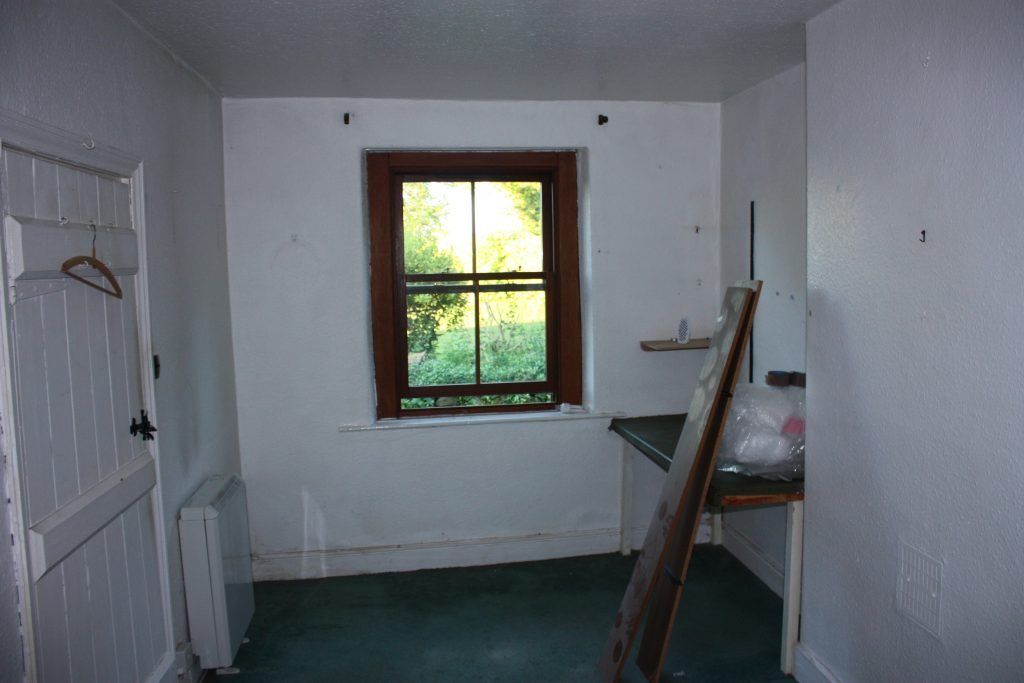
May 2017 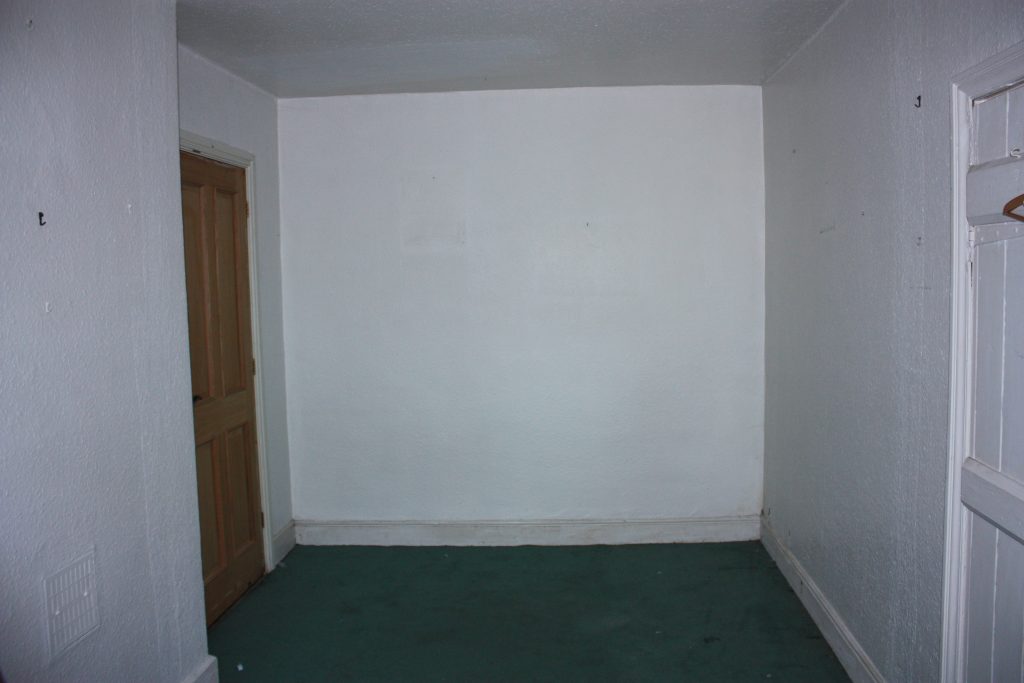
Possibly one of the simplest rooms to renovate. Almost all of the lime plaster was removed, leaving just the modern plaster on the chimney-breast. Lots of acoustic insulation was added to the ceiling, and insulated boards were used on external walls.
Twin bedroom after completion
Bathroom
With a difficult, elongated layout, featuring an airing cupboard and hot water tank at the far end, we needed to find a design which would allow for a shower.
Things were complicated by the absence of a square corner in which the shower and bath could by fitted. This was solved by creating a false wall at the far end to square things up. It also helped by simplifying the plumbing/
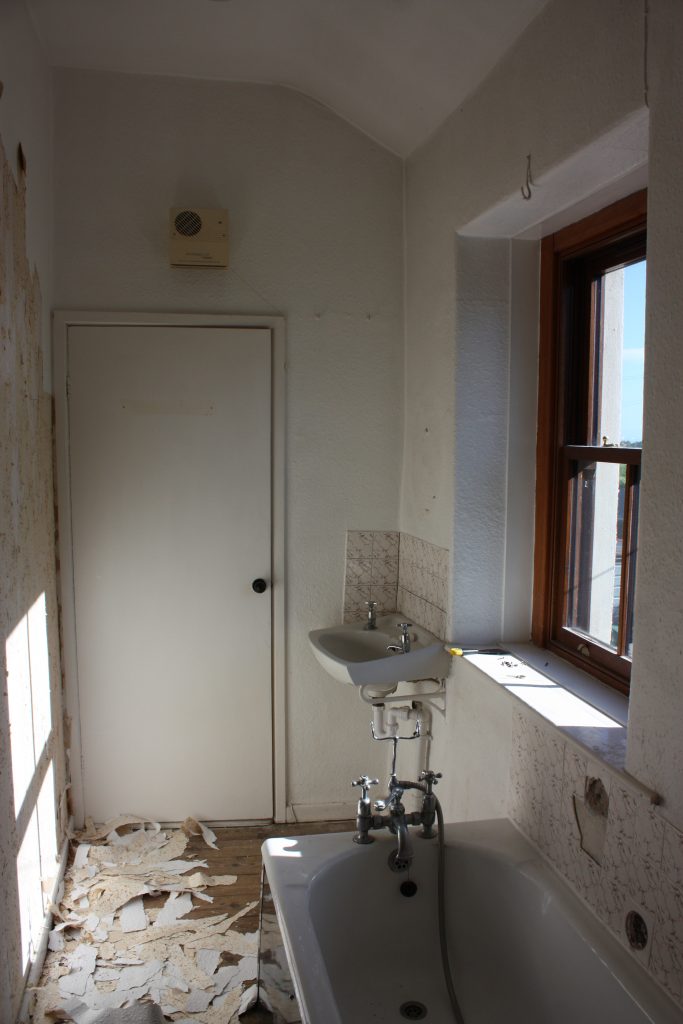
Bathroom – June 2017 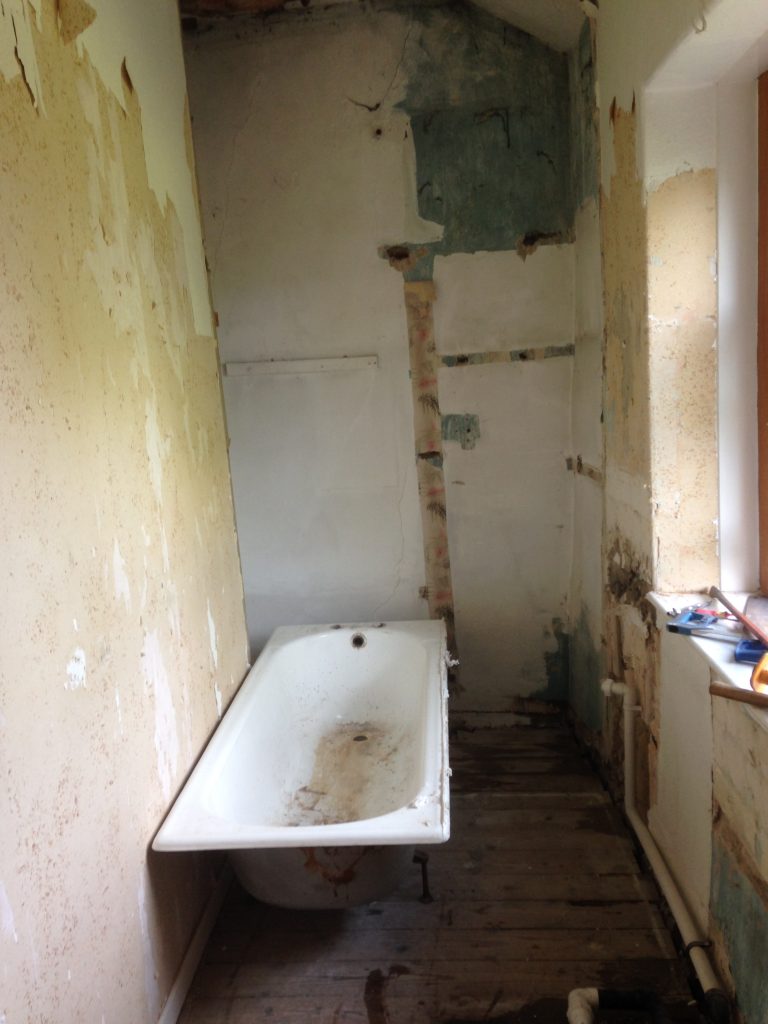
Testing a new bath position…
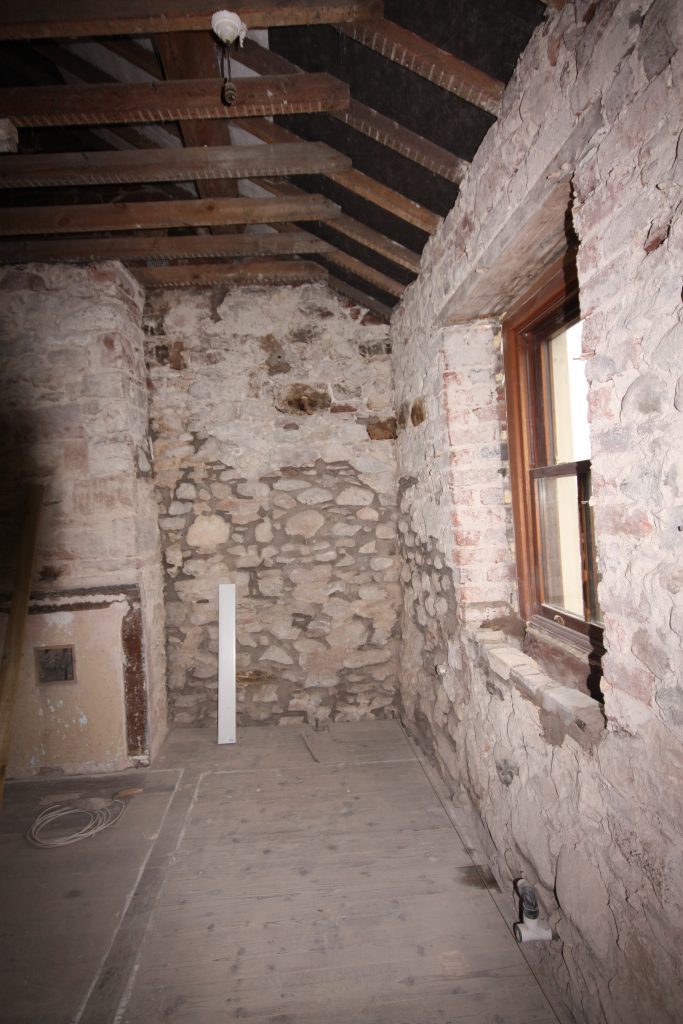
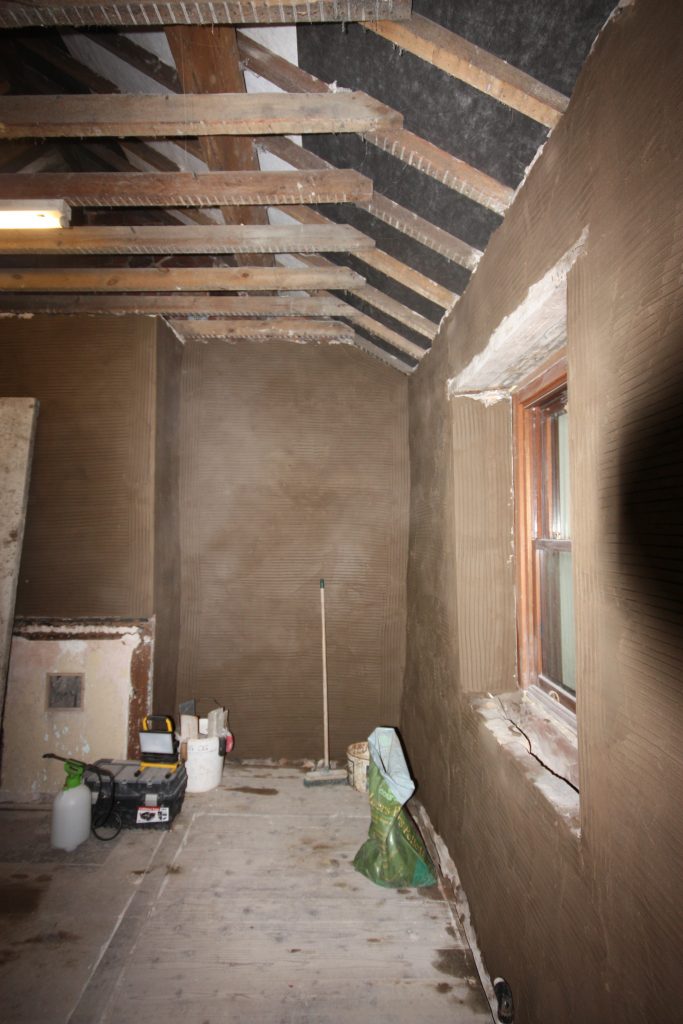
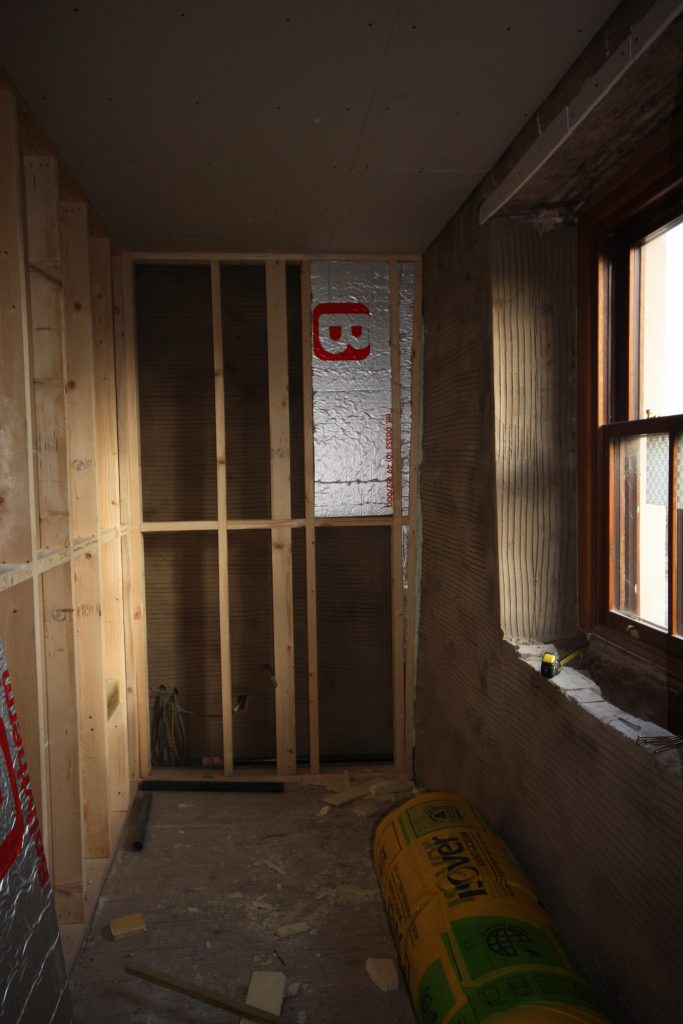
Stud walls built 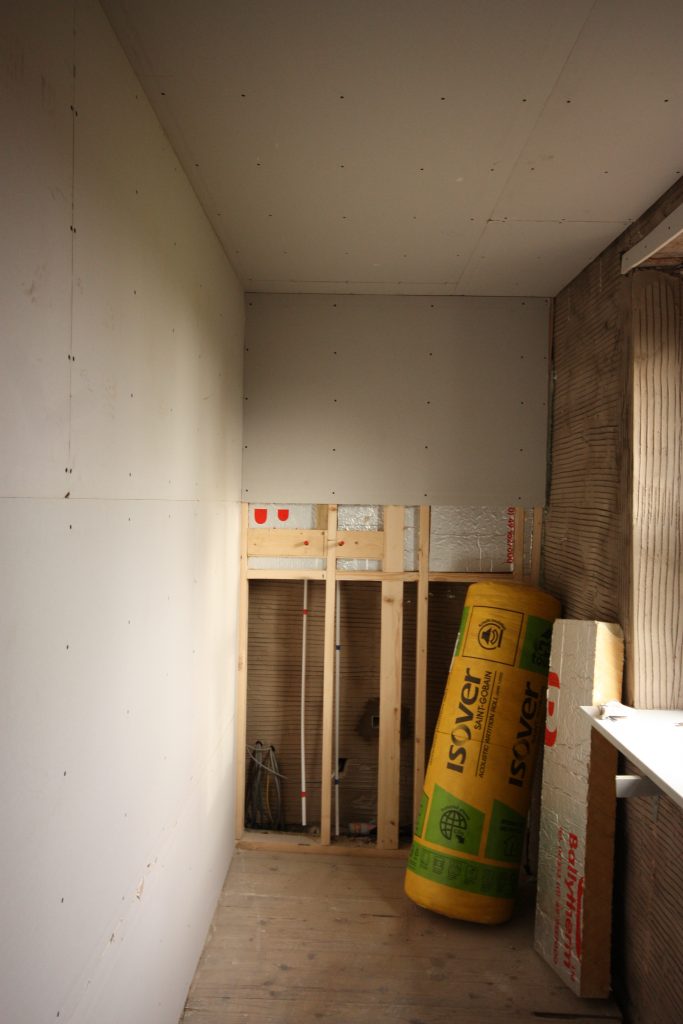
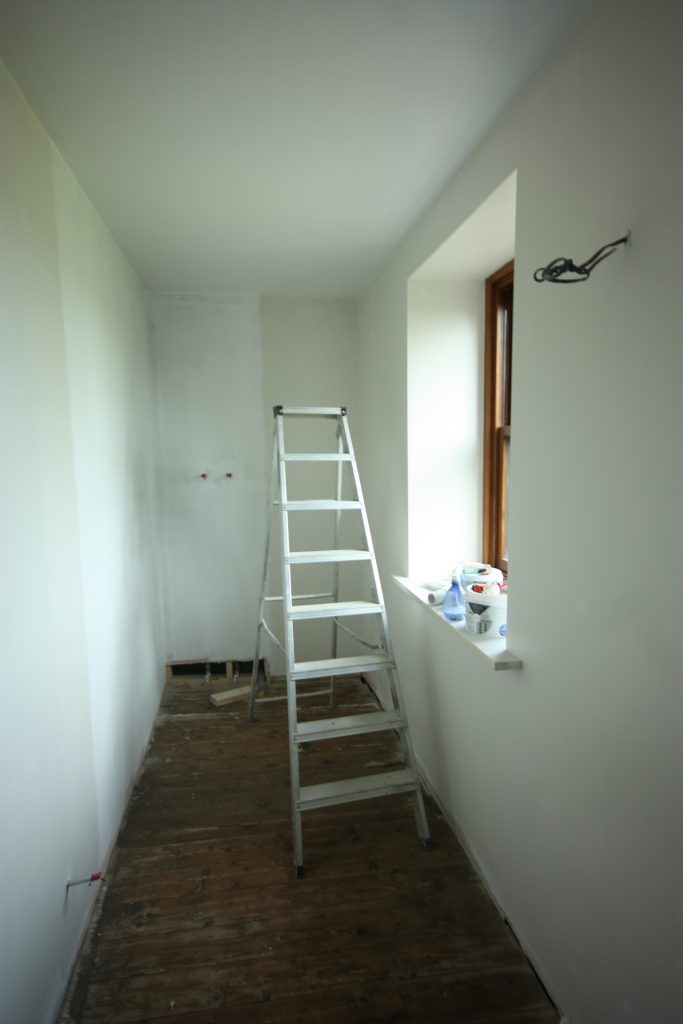
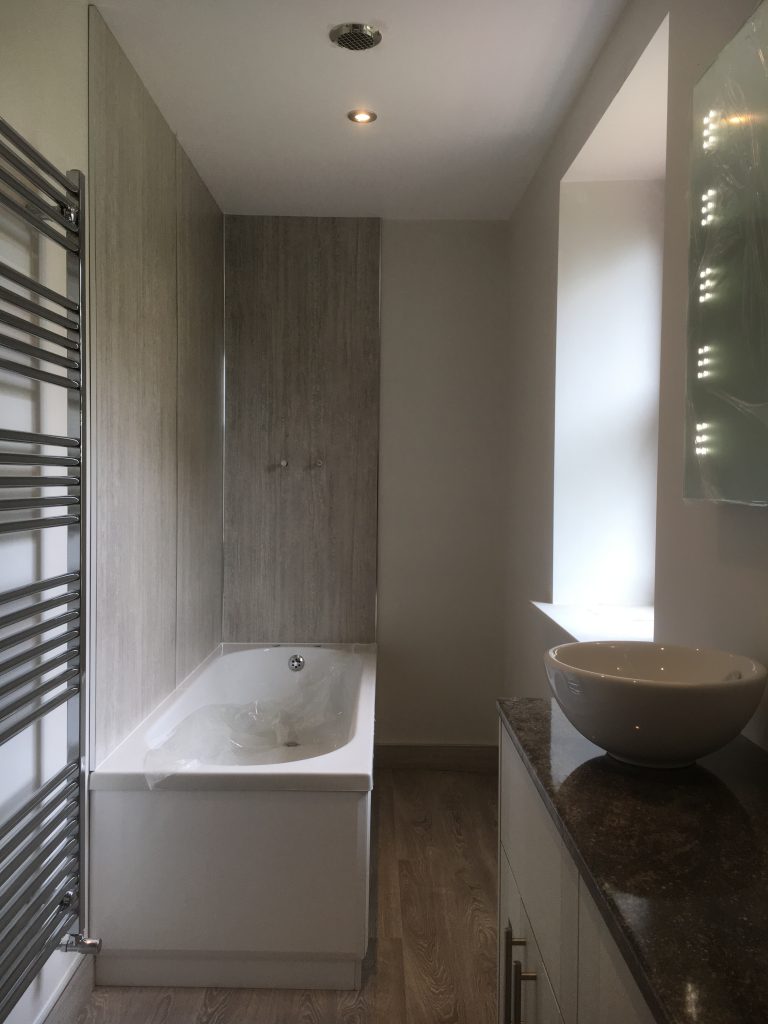
Almost done
The Smallest Room
Originally built as a WC, but subsequently used as a coal store and pantry, the challenge here was how to accommodate both the WC and a handbasin? This solution solved the problem nicely!
Outdoors
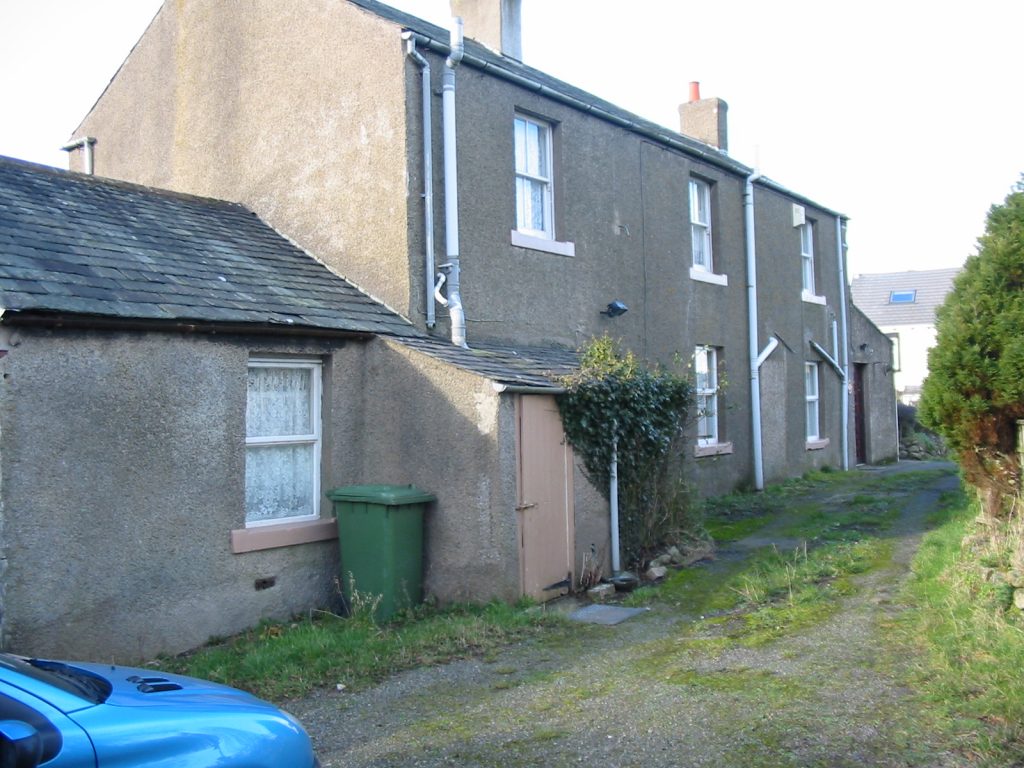
2006 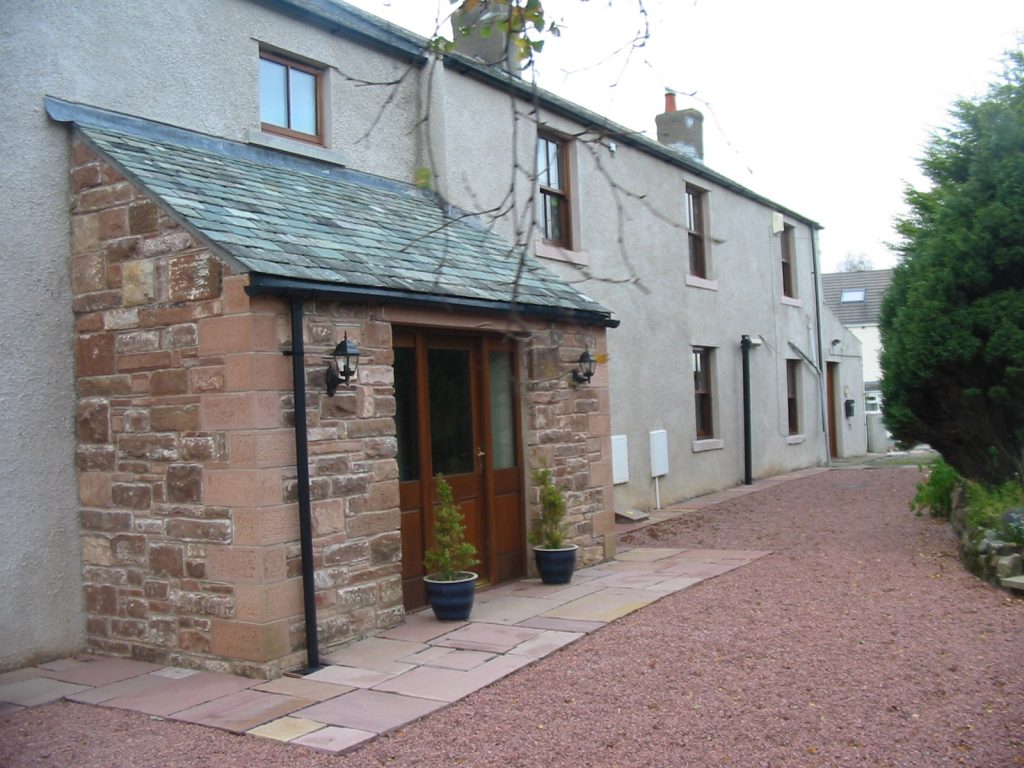
2009
Rear Lawn
Originally part of a field, which extended as far as the rear of the cottage. The work to convert it into a lawn began in the winter of 2008-09.
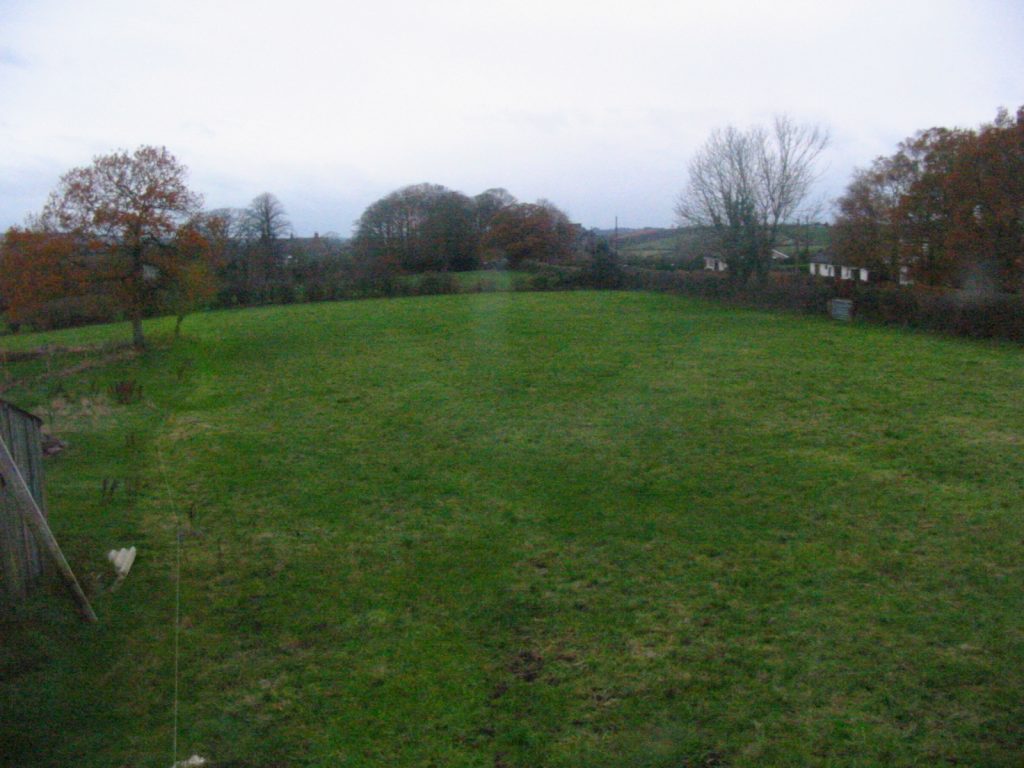
2006 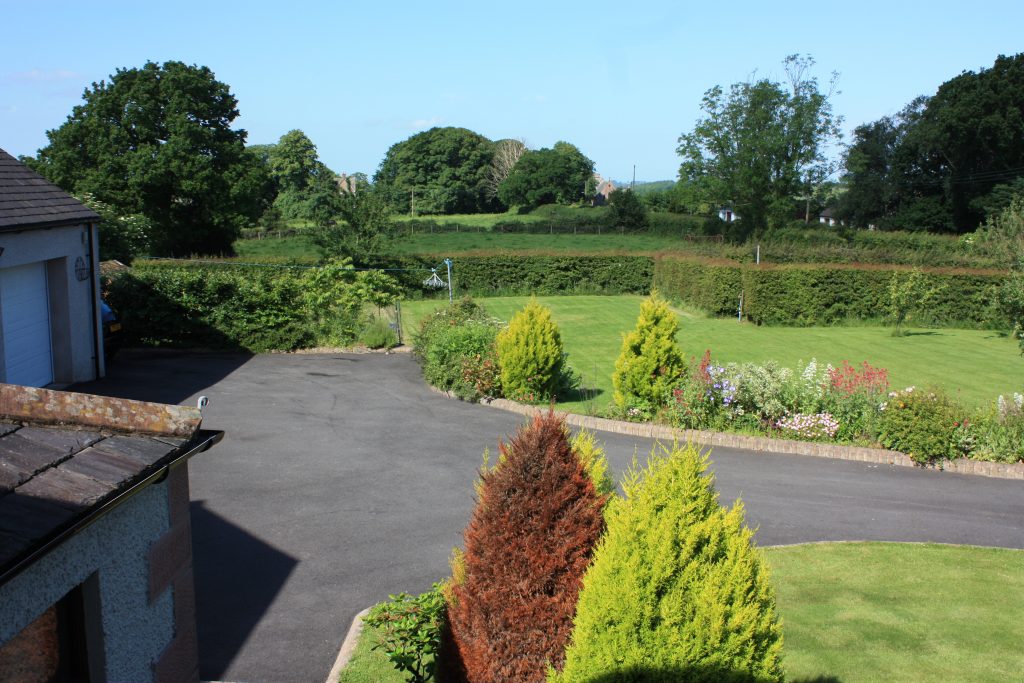
2019
Front Lawn
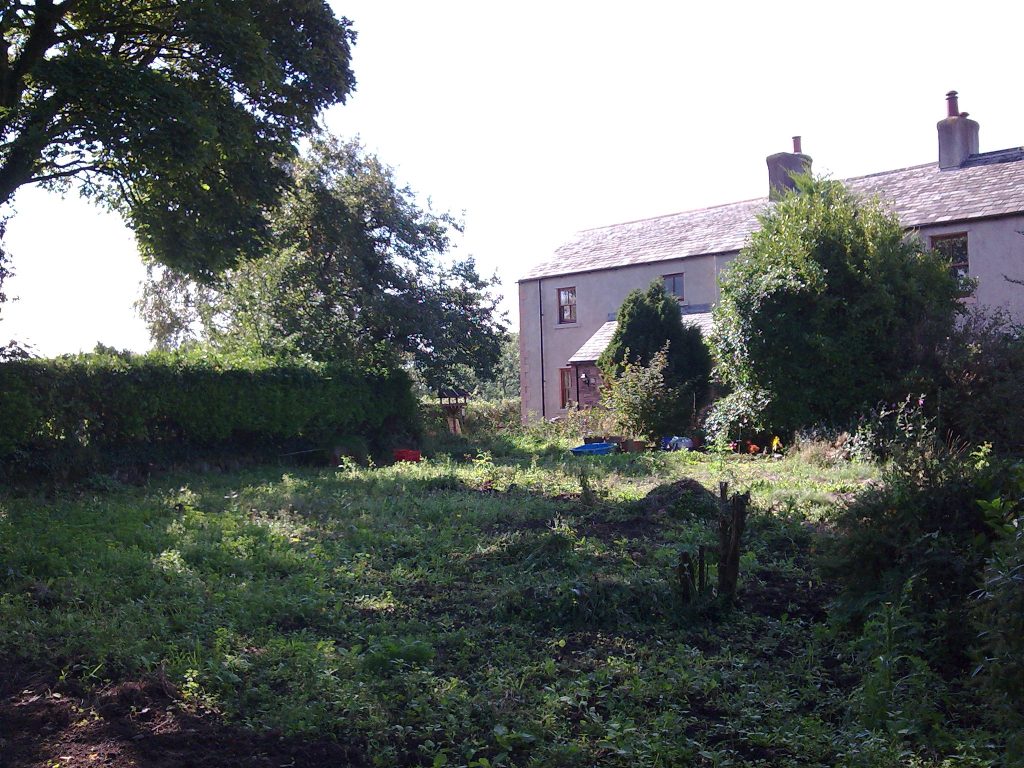
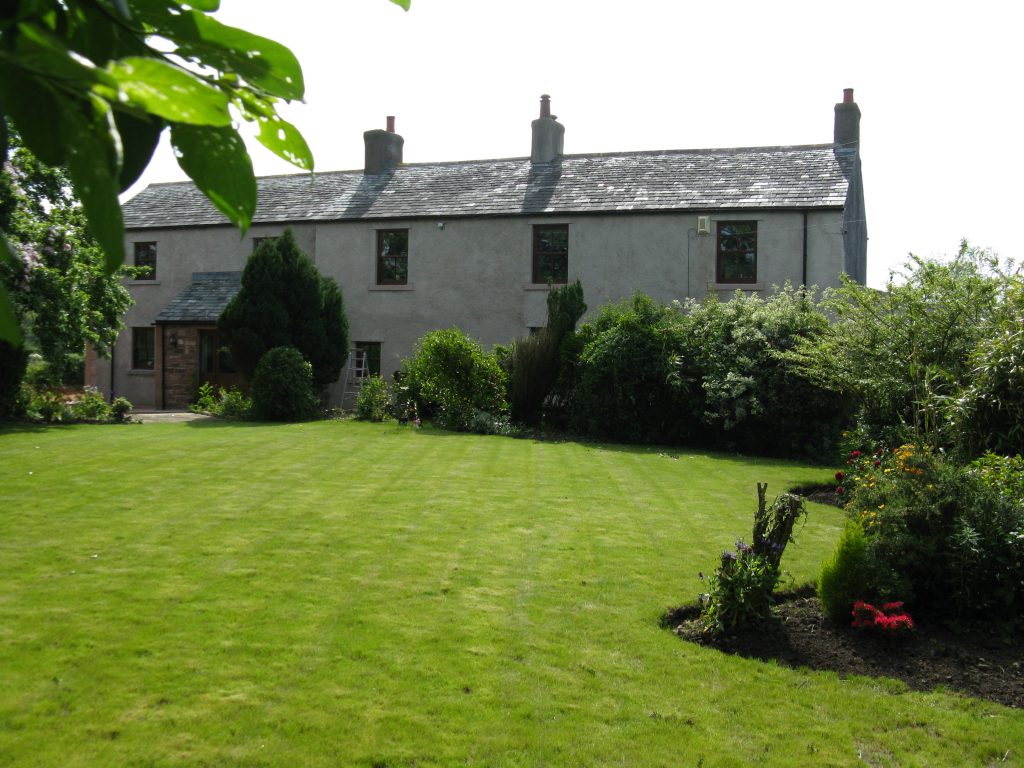
2010
This was the first lawn to be levelled and reseeded back in September 2009. The most recent work was to remove the hedge between the house and the lawn, in 2017, to open up the view from the front.
Bill and Betty’s Garden
The last of the lawns to receive some attention was completed between Autumn 2020 and Spring 2021. This garden had been nurtured by the previous occupants of Leesrigg Cottage, and was once a splendid sight. However, over the years the shrubs had become overgrown, a large tree had taken root which threatened the telephone cable, and the lawn needed some significant attention.
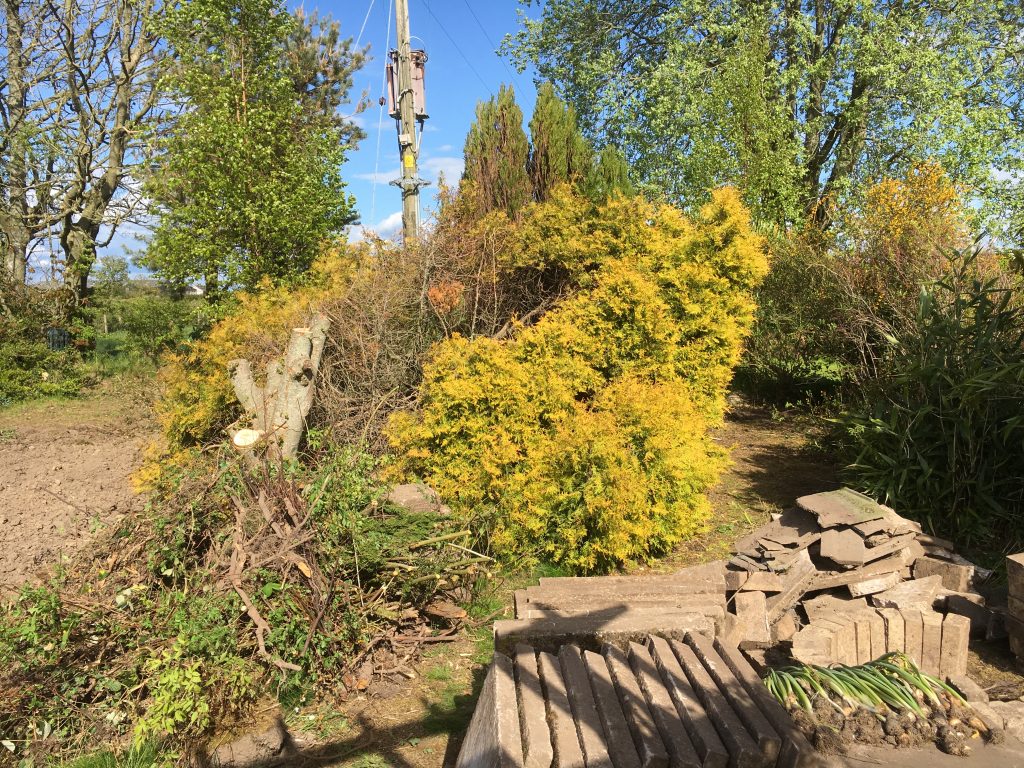
Overgrown garden 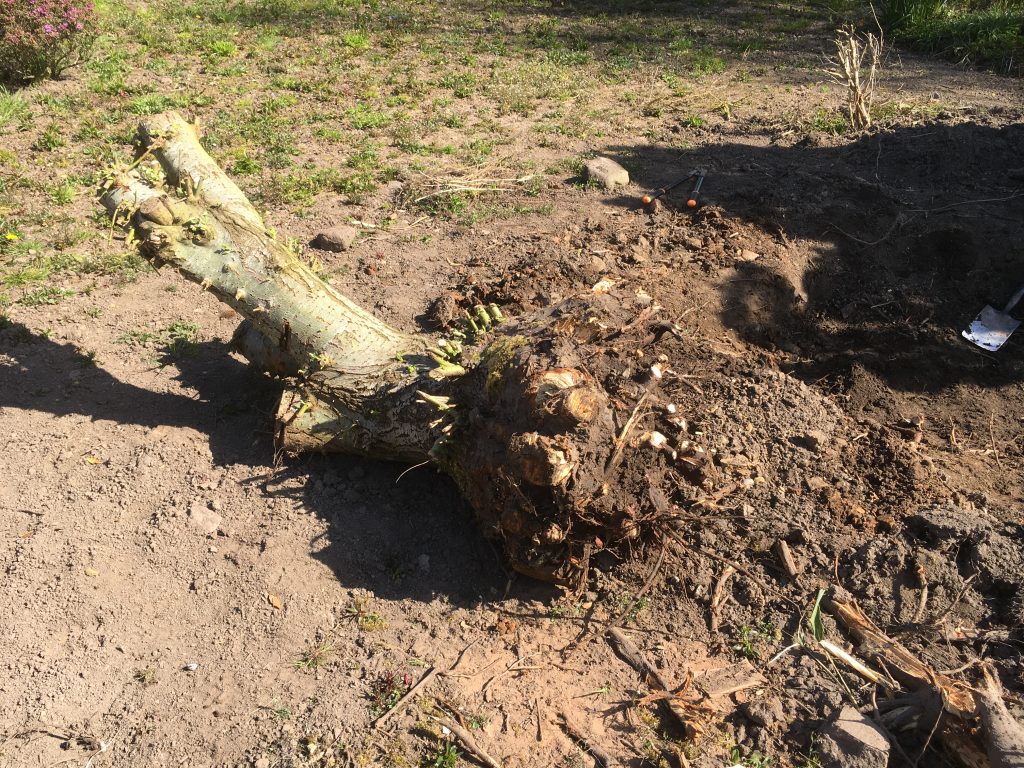
Tree stump dug out by hand 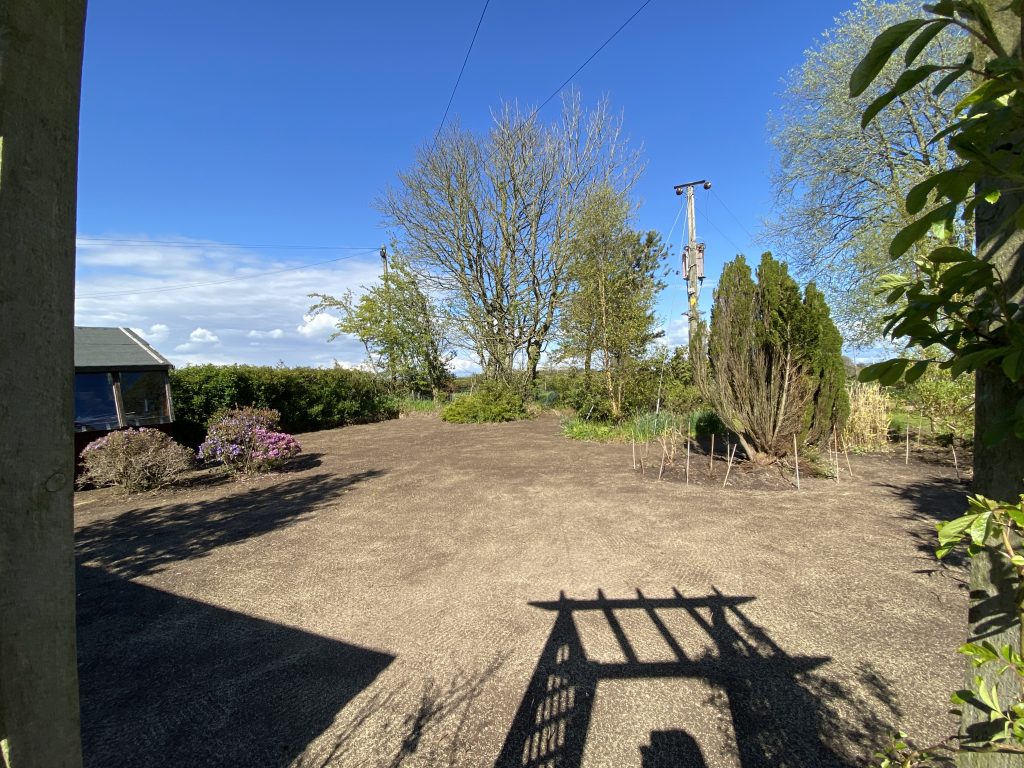
After clearing and levelling
